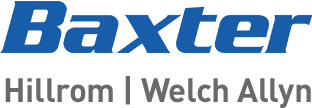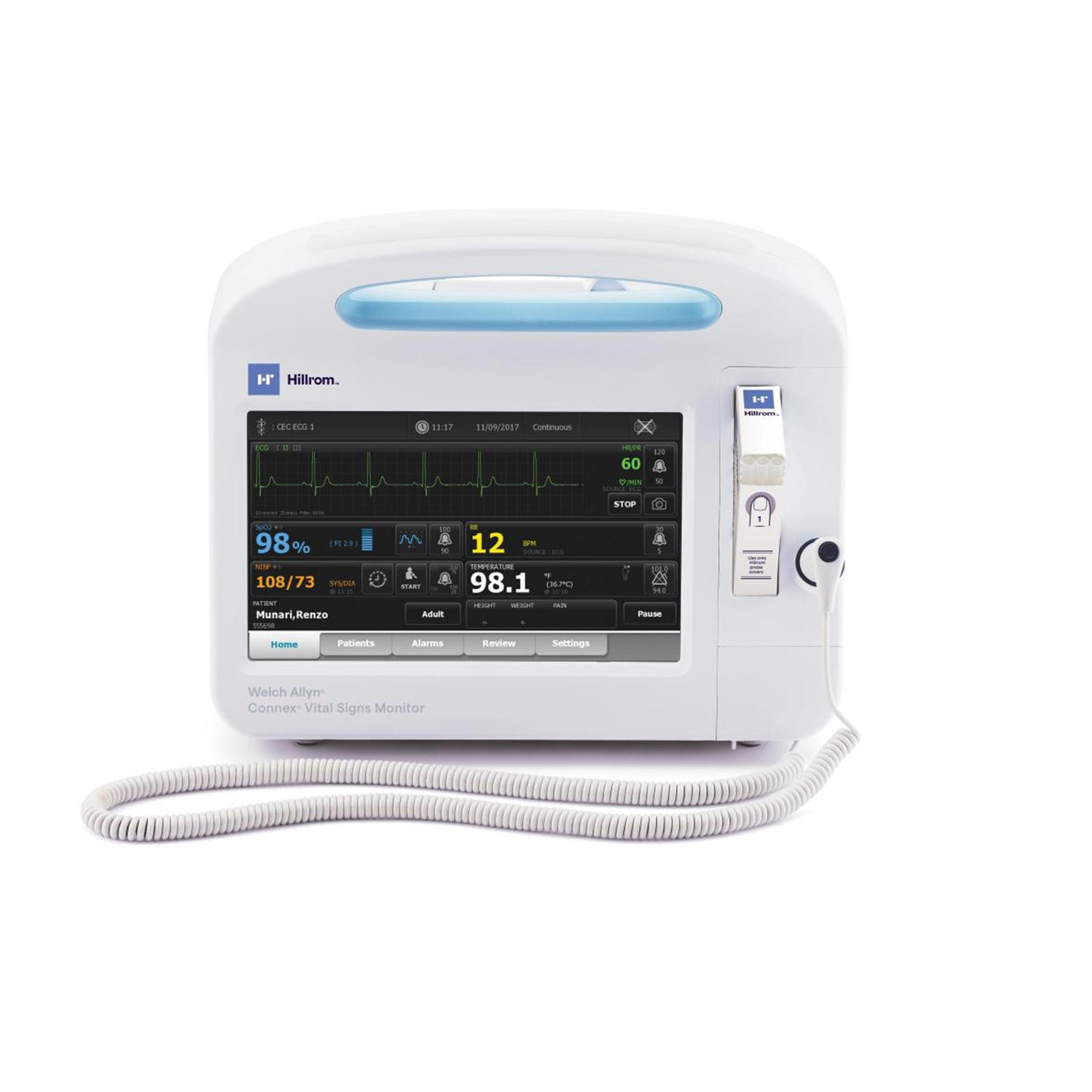Design & Planning Files
Browse through Hillrom's library of Revit models, CAD files, spec sheets and other tools that help facilitate design and planning related to your project.
-
Smart Beds
keyboard_arrow_downSmart beds designed to support patient recovery and enhance caregiver workflows.
-
Surgical Equipment
keyboard_arrow_downPlan the operating room to enable peak procedural performance with surgical lighting that anticipates and reacts, configurable surgical booms that go where you need them, surgical tables (with positioning accessories) that flex for every type of surgical position and video integration to simplify connectivity in the OR.
iLed7 Surgical Light (Single Head)
Brochure
Revit
Install Document
CAD
Bid Spec
Cut Sheet
Download AlliLed7 Surgical Light (Dual Head)
Brochure
Revit
Install Document
CAD
Bid Spec
Cut Sheet
Download AllSurgical Light – TL 5000 Series (Single Head)
Brochure
Revit
Install Document
CAD
Bid Spec
Cut Sheet
Download AllTL5000 Series Surgical Lights (Dual Head)
Brochure
Revit
Install Document
CAD
Bid Spec
Cut Sheet
Download All -
Patient Lifts & Stretchers
keyboard_arrow_downHelp keep patients safe while moving along their journey to recovery with overhead/mobile patients lifts and stretchers.
Overhead Patient Lifts (Traverse Rail Ceiling Mounted)
Brochure
Revit
Installation Document
CAD
Bid Spec
Cut Sheet
Download AllOverhead Patient Lifts (Straight Rail)
Brochure
Revit
Installation Document
CAD
Bid Spec
Cut Sheet
Download AllOverhead Patient Lifts - Bariatric (Traverse Rail Ceiling Mounted)
Brochure
Revit
Installation Document
CAD
Bid Spec
Cut Sheet
Download All -
Patient Monitoring
keyboard_arrow_downCapture a full set of patient vital signs with monitoring solutions that are simple, secure and connected.
Connex Vital Signs Monitor (68NCTX-B)
Brochure
Revit
Install Document
CAD
Bid Spec
Cut Sheet
Download All -
Nurse Call Systems
keyboard_arrow_downConnect care teams to each other and to their patients, help keep patients safe throughout recovery and improve the patient experience with our clinical communication platform.
-
Exam/Procedural Lighting
keyboard_arrow_downExam and procedural lighting for ideal for emergency or exam room settings to help detect, diagnose and treat patient conditions.
-
Respiratory Therapy
keyboard_arrow_downHelp patients breathe easier by mobilizing secretions, simplifying ventilation and addressing post-operative pulmonary complications.
-
Furniture
keyboard_arrow_downSupport patients and family members with our furniture line designed specifically for the healthcare environment.































